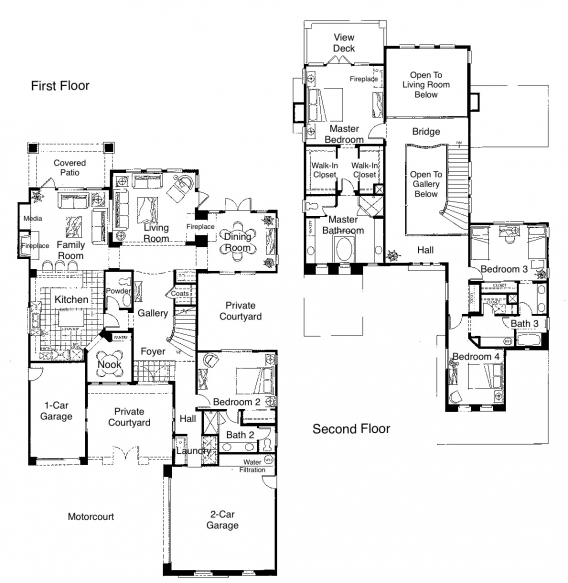Situated within the guard-gated west gate of Red Rock Country Club, this highly-upgraded & ideally-located acacia model is a rare gem. Beyond the lushly-landscaped pavered motorcourt & entry courtyard, wrought iron doors welcome you through a two-story foyer to bright & elegant living spaces. A fireplace connects the living & dining rooms, while the dining room & guest suite share an interior fountain courtyard. The gourmet kitchen is equipped with with chef-grade appliances, exotic countertops & custom cabinets. A breakfast nook overlooks the serene front courtyard, while a breakfast bar connects the kitchen to the family room, complete with fireplace & media. East-facing rear grounds feature a refreshing swimming pool & spa with granite boulder waterfall & outdoor kitchen. Ascend a stunning curved stair to the plushly-carpeted primary bedroom with luxurious bathroom, fireplace & strip view balcony. Beyond the upstairs art gallery are two junior suites & captivating mountain vistas.
Address2640 Grassy Spring Place, Las Vegas, NV, 89135
Multiple Listing Number2528457
Listings StatusSold
List Price$1,800,000
List Price per Square Foot$541
Short SaleN
Bank RepossessionN
Square Footage3,325
Building Description2 Stories
Year Built2001
Number of Bedrooms4
Total Number of Bathrooms4
Number of Garage Stalls3
Lot Acreage0.21
Private PoolY
Private SpaN
Subdivision CodeRed Rock Cntry Club At Summerlin
CommunityRed Rock Country Club
Community FeaturesBasketball Courts, Cc&rs, Country Club, Fitness Center, Gated, Guard Gated, Security, Tennis Courts
Furnished Description
House ViewsCity View, Golf Course View, Strip View
Property Description
Parcel Number16411113023
CountyClark County
MLS Area Code0
DirectionsExit Sahara west from 215 Beltway, left on Red Rock Ranch Road, right on Red Springs through guarded West Gate, left on Sandstone Ride, left on Grassy Spring Place.
| School Name | Grade Levels | Distance | PV Rating |
|---|
| Doral Academy | PK-8 | 3.37 mi | 7.8 / 10 |
Interior DescriptionAlarm System-owned, Ceiling Fan(s), Shutters, Windows Coverings Throughout
Flooring DescriptionCarpet, Ceramic, Tile
Living RoomFormal 16x14
Family RoomDownstairs, Entertainment Center, Surround Sound 15x15
Great Room
Dining RoomFormal Dining Room 13x11
KitchenBreakfast Bar/counter, Custom Cabinets, Garden Window, Marble/stone Countertops, Pantry, Tile Flooring, Walk-in Pantry
Master BedroomBalcony, Ceiling Fan, Ceiling Light, Custom Closet, Mirrored Door, Pbr Separate From Other, Upstairs, Walk-in Closet(s) 16x15
Master BathroomDouble Sink, Make Up Table, Separate Shower, Separate Tub
Second BedroomCeiling Fan, Ceiling Light, Upstairs, With Bath 15x11
Third BedroomCeiling Fan, Ceiling Light, Upstairs, With Bath 13x11
Fourth BedroomCeiling Fan, Ceiling Light, Downstairs, Walk-in Closet(s) 15x11
Fifth Bedroom
Bedroom DownstairsY
Bathroom DownstairsY
Bathroom Downstairs DescriptionFull Bath Downstairs
Den Dimensions
Loft Dimensions
Loft Dimensions 1st Floor
Loft Dimensions 2nd Floor
Loft Description
Laundry Location
Number of Full Bathrooms3
Number of Three-Quarter Bathrooms0
Number of Half Bathrooms1
Lot Square Footage9,148
Lot DescriptionUnder 1/4 Acre
House FacesWest
Construction MaterialsFrame & Stucco
Roof MaterialsTile
Garage DescriptionAttached, Auto Door Opener(s), Entryto House, Finished Interior, Storage Area/shelves, Workshop/bench Area
Exterior AmenitiesBalcony, Built-in Barbecue, Courtyard, Patio
Landscaping FeaturesDrip Irrigation/bubblers, Fountain, Front Sprinkler System, Mature Landscaping, Rear Sprinkler System, Shrubs, Side(s)sprinkler System, Water-scaping
EquestrianNone
ZoningSingle Family
FenceBackyard Full Fenced
Builder / Manufacturer
MiscellaneousNone
Heating System2 Or More Units, Central, High Efficiency Hvac
Heating FuelGas
Cooling System2 Or More Central Units, Central, High Efficiency Hvac
Cooling FuelElectric
Ground Mounted Air ConditionerY
Energy ConservationDual Pane Windows, Insulated Door, Insulated Windows, Low E-windows
Water SourcePublic
Sewer SourcePublic
Utility InformationCable Tv Wired, Cat 5 Wired, Underground Utilities
Refrigerator IncludedY
Sink Disposer IncludedY
Dishwasher IncludedY
Oven DescriptionCooktop(g), Double Built-in Oven(e)
Clothes Washer IncludedY
Clothes Dryer IncludedY
Dryer UtilitiesGas
Other AppliancesEnergy Star Appliances, Microwave, Water Conditioner-owned, Water Filtering System, Wine Refrigerator
Fireplaces3
Fireplace LocationsFamily Room,Living Room,Primary Bedroom
Fireplace DescriptionGas, Two Way
Annual Taxes$5,910
Special ImprovementN
Special Improvement Balance$0
Annual Special Improvement$0
Association FeeY
Association NameRed Rock Cc Hoa
Association Phone Number702-562-3461
Master Plan Fee$250
Association Fee 1$0
Association Fee 2$0
Association Fee IncludesGated Grounds,Management,Reserves,Security Guard,Security(Couldinclude Gated/Guard Gated/Roving)
AssessmentN
Assessment Amount
Listing is courtesyGary Anter of Presenting Vegas
Original List Price$1,800,000
Earnest Deposit$100,000
Financing ConsideredCash, Conventional
Days on Market101
Offer Acceptance Date12/28/23
Estimated Closing Date01/30/24
Sold TermsCash
Seller Contribution
Sales Price$1,700,000
Sales Price Per Square Foot$511
Actual Closing Date01/29/24
Days Listing to Close
Property ConditionFair


 Gary Anter
Gary Anter