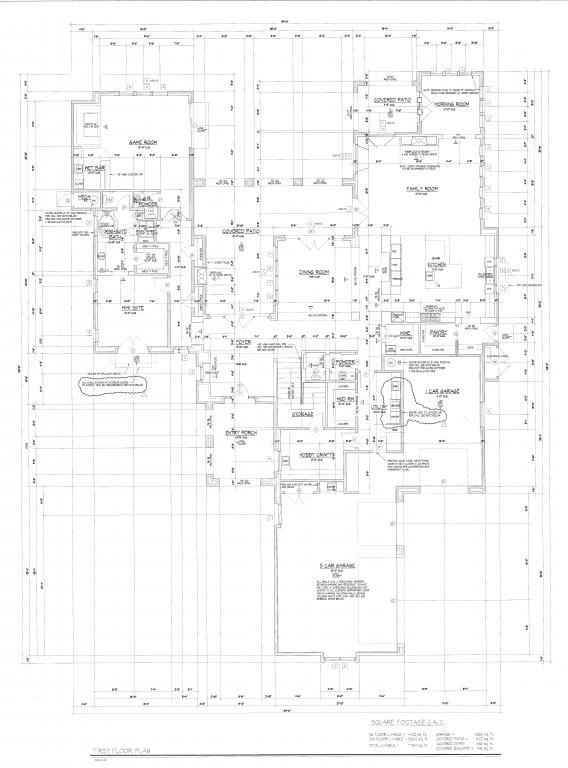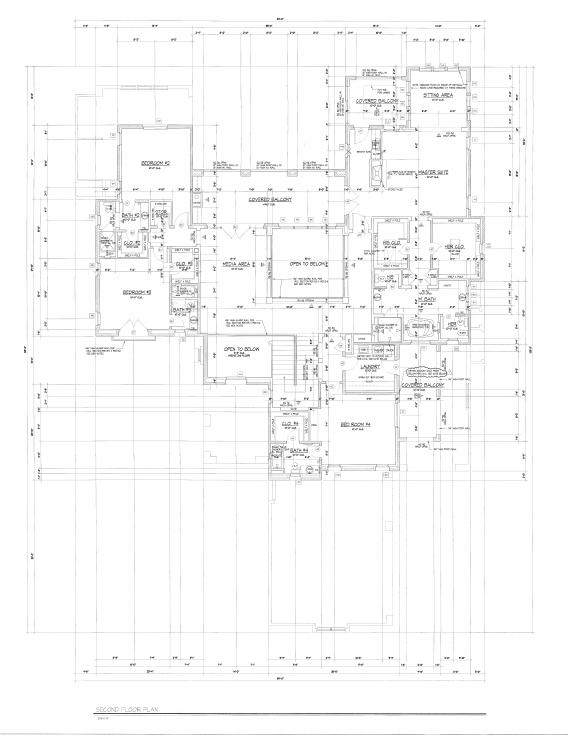
15 Quintessa Circle
Las Vegas, NV 8914115 Quintessa Circle, Las Vegas, NV 89141
7,722 Square Feet on 0.38 Acres
Located in Southern Highlands in Las Vegas
5 Beds, 7 Baths, 4-Car Garage
Listed for $3,299,000 on 10/16/18
Sold for $3,050,000 on 02/21/197,722 Square Feet on 0.38 Acres
Located in Southern Highlands in Las Vegas
5 Bedrooms, 7 Bathrooms, 4-Car Garage
Listed for $3,299,000 on 10/16/18
Sold for $3,050,000 on 02/21/197,722 Square Feet on 0.38 Acres, Located in Southern Highlands in Las Vegas
2 Stories, 5 Bedrooms, 7 Bathrooms, 4-Car Garage, Built in 2014
Listed for $3,299,000 on 10/16/18, Sold for $3,050,000 on 02/21/19
Modern meets Revival in this refined five-bedroom custom home in exclusive Enclave in Southern Highlands. Satisfying the most demanding epicurean is a gourmet kitchen featuring the finest appliances, ingenious cabinetry and elegant book-matched marble. This dynamic stage performs for the inviting family room and sun-lit breakfast room. The dramatic, candle-lit dining room looks out upon the expansive covered rear veranda. Upstairs are three roomy junior suites and the separate master. A sitting room, covered outdoor spa, coffee station, lavish claw tub bathroom and copious closetry comprise the sprawling master wing. A massive covered balcony commands views of the Las Vegas Strip and nearby mountainside. Downstairs along its own wing are generous guest quarters and a game room with kitchenette. This estate has it all, including two laundry rooms, a study, a delightful craft studio and even staff quarters. The oversized, climate-controlled four-car garage side loads along a broad motor court for easy egress and substantial curb-appeal. A covered outdoor barbecue kitchen and swim-up bar overlook the compelling, private rear grounds. This charming yet sophisticated home is tailor-made without compromise for entertaining and comforting friends and family.


Listing Information
Property Features
Public Schools
| School Name | Grade Levels | Distance | PV Rating |
|---|---|---|---|
| Evelyn Stuckey Elementary School | PK-5 | 1.13 mi | 9 / 10 |
| Lois & Jerry Tarkanian Middle School | 6-8 | 2.65 mi | 7.4 / 10 |
| Desert Oasis High School | 9-12 | 3.11 mi | 5.5 / 10 |
Private Schools
| School Name | Grade Levels | Distance | PV Rating |
|---|---|---|---|
| Southern Highlands Preparatory School | PK-8 | 0.45 mi | 8 / 10 |
| Seton Academy Pre-School | PK-K | 3.04 mi | 0 / 10 |
| Beautiful Savior Lutheran Ps | PK | 3.07 mi | 0 / 10 |
| Aprende Academy Preschool at Pinecrest Academy St Rose | PK | 4.07 mi | 0 / 10 |
| 24 Hour Fitness Kid's Club Dc | PK | 4.31 mi | 0 / 10 |
| Kids R Kids Of Silverado Ranch | PK-1 | 4.49 mi | 10 / 10 |
| Kids Turf Academy Ii | PK | 4.72 mi | 0 / 10 |
| Hand In Hand Pre-Sch-Buffalo | PK | 4.75 mi | 0 / 10 |
| Young Disciples Learning Center | PK | 4.88 mi | 0 / 10 |
| Seven Hills Pre-School-786 | PK | 5.06 mi | 0 / 10 |
| Hand In Hand Pre-School & Cdc | PK | 5.1 mi | 0 / 10 |
| Hand in Hand Preschool & EDC | PK | 5.1 mi | 0 / 10 |
| Challenger School - Silverado | PK-8 | 5.19 mi | 6 / 10 |
| Omar Haikal Islamic Academy | PK-8 | 5.69 mi | 10 / 10 |
| Bright Child Learning Center | PK | 5.81 mi | 0 / 10 |
| Children's Learning Adv Child Care Center | PK | 5.89 mi | 0 / 10 |
| Imprints Day School | PK-5 | 5.92 mi | 2 / 10 |
| The Goddard School - Henderson | PK | 5.99 mi | 0 / 10 |
 Gary Anter
Gary Anter