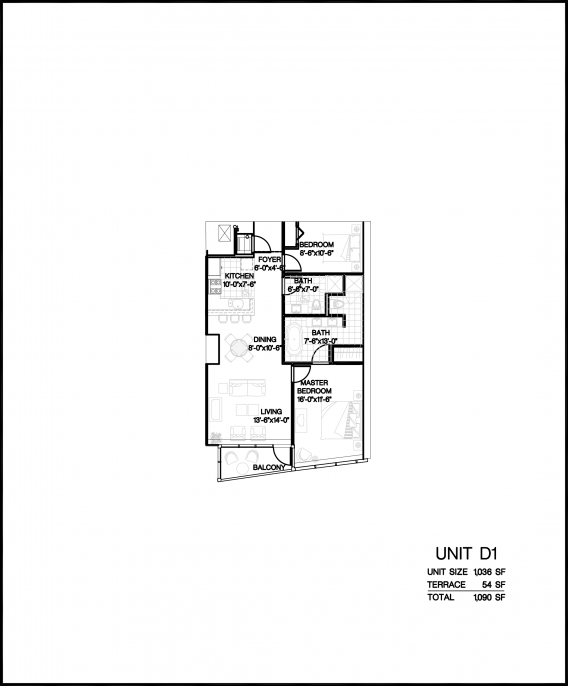
4525 Dean Martin Drive #2503
Las Vegas, NV 891034525 Dean Martin Drive #2503, Las Vegas, NV 89103
8,017 Square Feet
Located at Panorama Towers
2 Beds, 5 Baths, 3-Car Garage
Listed for $13,500,000 on 08/02/238,017 Square Feet
Located at Panorama Towers
2 Bedrooms, 5 Bathrooms, 3-Car Garage
Listed for $13,500,000 on 08/02/238,017 Square Feet, Located at Panorama Towers
2 Bedrooms, 5 Bathrooms, 3-Car Garage, Built in 2006
Listed for $13,500,000 on 08/02/23
Fit for royalty! Showcasing unprecedented levels of fine materials, opulence, intricate engineering, & privacy w/ 24-hour security, & full vip valet services, the palace in the sky is set to accommodate on a grand scale. As one of the world’s great trophy properties, this 3-story high-rise residence includes guest quarters, a pneumatic elevator, & 4 balconies to expand the entire living & entertainment space to a vast 10,000 sqft! Bonus features: outdoor hibachi grill, folding panda windows, control4 system, curved backlit onyx wall, custom mosaic murals, crystal spiral staircase, maya acupuncture steam shower, sunlighten mpulse 3-seat sauna, swarovski chandelier, 360+ wine bottle closet, wolf appliances, & so much more! Tower amenities: state-of-the-art fitness center, yoga pilates area, pool & jacuzzi, private cabanas, separate his & her spa facilities, secure locker room, massage, parking video monitoring, business center, spacious theater room, racquetball court, & more!

Listing Information
Condo Features
Public Schools
| School Name | Grade Levels | Distance | PV Rating |
|---|---|---|---|
| Ed W Clark High School | 9-12 | 2.2 mi | 4.5 / 10 |
| Grant Sawyer Middle School | 6-8 | 3.94 mi | 4.6 / 10 |
Charter Schools
| School Name | Grade Levels | Distance | PV Rating |
|---|---|---|---|
| Odyssey Charter School K-5 | PK-5 | 4 mi | 6.4 / 10 |
| Odyssey Charter High School | 9-12 | 4 mi | 3.5 / 10 |
| Odyssey Charter School 6-8 | 6-8 | 4 mi | 6.6 / 10 |
| Innovations International Charter School of NV | 6-12 | 4.71 mi | 3.5 / 10 |
| Innovations International Charter School Of Nv | PK-5 | 4.71 mi | 4.4 / 10 |
| Beacon Academy Of Nevada | 9-12 | 4.81 mi | 3.5 / 10 |
| Delta Academy | 6-12 | 5.12 mi | 3.67 / 10 |
 Gary Anter
Gary Anter