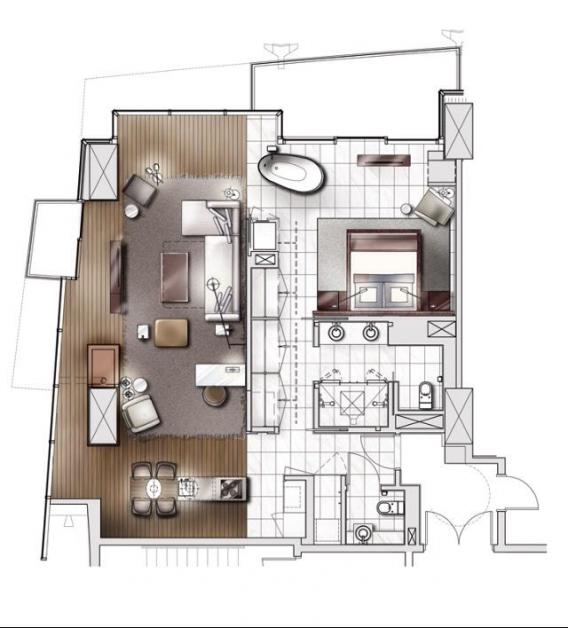Incredible 34th floor with strip view from the double wrap around balcony! Former unit owner once by mario andretti, highest floor with 1 bedroom combo with studio-corner unit facing the strip with panoramic view of the cirt and Las Vegas blvd! Completely furnished and upgraded! This is a private unit with studio combined not in the rental pool! Airbnb approved property! Stainless appliances, italian marble baths, stainless cabinets and island, fireplace in main, jacuzzi tub, and so much more! This will not last long at this price with wrap around full balcony suite and connecting studio unit-all fully furnished! Seller may carry with substantial down! Call listing agent for all appoinments!
Listing Provided ByJonathan Magno of North American Realty of NV
Address4381 West Flamingo Road #34023404, Las Vegas, NV, 89103
Multiple Listing Number2728737
Listings StatusAvailable
List Price$849,900
List Price per Square Foot$463
Short SaleN
Bank RepossessionN
Original List Price$849,900
Earnest Deposit$20,000
Financing ConsideredCash, Conventional, Owner Will Carry
Days on Market14
Offer Acceptance Date
Estimated Closing Date
Sold Terms
Seller Contribution
Sales Price
Sales Price Per Square Foot
Actual Closing Date
Days Listing to Close
Property Condition
Square Footage1,835
Building DescriptionHigh-Rise
Year Built2006
Number of Bedrooms2
Total Number of Bathrooms3
Number of Garage Stalls2
Floor Plan
Private PoolN
Indoor PoolN
Private SpaN
Indoor SpaN
Subdivision Name8888
Tower NamePALMS PLACE
Community FeaturesBusiness Center, Cc&rs, Community Facilities, Community Pool, Community Spa, Concierge, Exercise Room, Fitness Center, Gated, Guard Gated, Pool, Pool Cabanas, Security
Furnished Description
ViewsCity View, Pool, Strip View
Parcel Number16219511410
CountyClark County
MLS Area Code0
DirectionsWEST ON FLAMINGO FROM LAS VEGAS BLVD TP THE CORNER OF ARVILLE AND FLAMINGO RD TO PALMS PLACE-VALET OR PARK IN OPEN PARKING LOT IN FRONT OF VALET.
Living RoomEntry Foyer, Undefined
Family Room
Great Room
Dining Room
KitchenBreakfast Bar/counter, Breakfast Nook/eating Area, Island, Solid Surface Countertops, Stainless Steel Appliances, Tile Flooring
Master BedroomBalcony, Built-in Entertainment Center, Pbr Separate From Other, Undefined
Master BathroomDouble Sink, Separate Shower, Separate Tub, Tub With Jets
Second BedroomEntertainment Center, Undefined
Third Bedroom
Fourth Bedroom
Fifth Bedroom
Interior DescriptionDrapes, Drywall, Entertainment Center, Safe, Windows Coverings Throughout
Flooring DescriptionCarpet, Ceramic, Luxury Vinyl Plank, Marble/stone, Other
Loft Dimensions
Loft Dimensions 1st Floor
Loft Dimensions 2nd Floor
Loft Description
Laundry LocationStrip Adjacnt
Number of Full Bathrooms2
Number of Three-Quarter Bathrooms
Number of Half Bathrooms1
Builder / Manufacturer
Number of Terraces3
Terrace Square Footage400
Terrace LocationBedroom, Living Room, Other
Primary ViewEast
Parking Level0
Parking Space ID0
Parking DescriptionOpen Parking, Valet Parking
Heating SystemInside Unit, Programmable Thermostat, Wall
Heating FuelElectric
Cooling SystemProgrammable Thermostat, Unit
Cooling FuelElectric
Energy ConservationInsulated Windows, Low E-windows, Tinted Windows
Hot WaterBuilding Boiler
Utility InformationAll Electric
Refrigerator IncludedY
Refrigerator DescriptionMulitple, Stainless
Sink Disposer IncludedY
Dishwasher IncludedY
Dishwasher DescriptionBuilt-in, Multiple, Stainless
Oven DescriptionCooktop(e), Stainless
Clothes Washer IncludedY
Clothes Dryer IncludedY
Dryer UtilitiesElectric
Fireplaces0
Fireplace LocationsGreat Room, Living Room
Fireplace DescriptionGas
Annual Taxes$7,484
Special ImprovementN
Special Improvement Balance$0
Annual Special Improvement$0
Association FeeY
Association NameTerra West Master
Association Phone Number702-362-6262
Master Plan Fee$0
Association Fee 1$0
Association Fee 2$0
Association Fee IncludesConcierge, Electric, Music Room, Ground Maintenance, Recreation Facilities, Security Guard, Utilities, Water
AssessmentN
Assessment Amount


