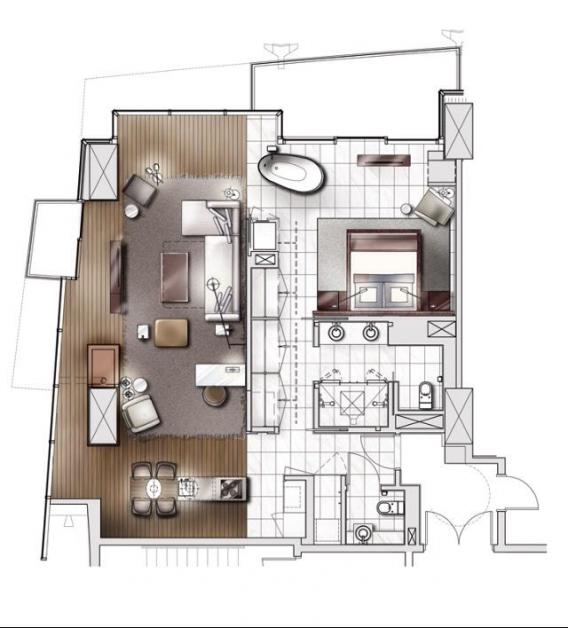
4381 West Flamingo Road #22321
Las Vegas, NV 891034381 West Flamingo Road #22321, Las Vegas, NV 89103
1,220 Square Feet
Located at Palms Place
1 Bed, 2 Baths, 0-Car Garage
Listed for $525,000 on 02/16/231,220 Square Feet
Located at Palms Place
1 Bedroom, 2 Bathrooms, 0-Car Garage
Listed for $525,000 on 02/16/231,220 Square Feet, Located at Palms Place
1 Bedroom, 2 Bathrooms, 0-Car Garage, Built in 2006
Listed for $525,000 on 02/16/23
Lowest priced 1 bedroom units available at Palms Place! Customized unit-corner location with amazing mountain and city views, all furniture, decorator items, electronics included, and appliances included! Luxurious marble baths, plank woodlike flooring, and so much more! Please contact agent for access and appointment in advance to show!

Listing Information
Address4381 West Flamingo Road #22321, Las Vegas, NV, 89103
Multiple Listing Number2475017
Listings StatusExpired
List Price$525,000
List Price per Square Foot$430
Short SaleN
Bank RepossessionN
Condo Features
Square Footage1,220
Building DescriptionHigh-Rise
Year Built2006
Number of Bedrooms1
Total Number of Bathrooms2
Number of Garage Stalls0
Floor Plan
Private PoolN
Indoor PoolN
Private SpaN
Indoor SpaN
Subdivision NamePalms Place A Resort Condo & Spa At The Palms Lv
Tower NamePALMS PLACE
Community FeaturesBusiness Center, Cc&rs, Community Facilities, Community Pool, Community Spa, Concierge, Exercise Room, Fitness Center, Gated, Guard Gated, Pool Cabanas
Furnished Description
ViewsCity View, Mountain View
Parcel Number16219511220
CountyClark County
MLS Area Code0
DirectionsWEST ON FLAMINGO FROM LAS VEGAS BLVD PAST VALLEY VIEW-TURN LEFT ON ARVILLE TO PALMS PLACE ON THE CORNER OF FLAMINGO AND ARVILLE. PARK IN OPEN PARKING FACING FLAMINGO.
Public Schools
| School Name | Grade Levels | Distance | PV Rating |
|---|---|---|---|
| Joseph E Thiriot Elementary School | PK-5 | 1.43 mi | 6.6 / 10 |
| Ed W Clark High School | 9-12 | 1.49 mi | 4.5 / 10 |
| Grant Sawyer Middle School | 6-8 | 3.11 mi | 4.6 / 10 |
Charter Schools
| School Name | Grade Levels | Distance | PV Rating |
|---|---|---|---|
| Odyssey Charter School K-5 | PK-5 | 2.9 mi | 6.4 / 10 |
| Odyssey Charter High School | 9-12 | 2.9 mi | 3.5 / 10 |
| Odyssey Charter School 6-8 | 6-8 | 2.9 mi | 6.6 / 10 |
| Beacon Academy Of Nevada | 9-12 | 3.66 mi | 3.5 / 10 |
| Delta Academy | 6-12 | 4.83 mi | 3.67 / 10 |
| Innovations International Charter School of NV | 6-12 | 5.39 mi | 3.5 / 10 |
| Innovations International Charter School Of Nv | PK-5 | 5.39 mi | 4.4 / 10 |
| American Preparatory Academy | K-12 | 5.8 mi | 8 / 10 |
Private Schools
Interior Details
Living RoomBuilt-in Entertainment Center, Entry Foyer, Rear, Undefined
Family Room
Great Room
Dining RoomBreakfast Nook/eating Area, Dining Area, Living Room/dining Combo
KitchenBreakfast Bar/counter, Breakfast Nook/eating Area, Island, Lighting Recessed, Marble/stone Flooring, Solid Surface Countertops, Stainless Steel Appliances
Master BedroomBalcony, Built-in Entertainment Center, Closet, Undefined
Master BathroomDouble Sink, Make Up Table, Separate Shower, Separate Tub, Tub With Jets
Second Bedroom
Third Bedroom
Fourth Bedroom
Fifth Bedroom
Interior DescriptionBlinds, Ceiling Fan(s), Glass Walls, Window Coverings Partial, Windows Coverings Throughout
Flooring DescriptionCarpet, Hardwood, Manmade Wood Or Laminate, Marble/stone
Loft Dimensions
Loft Dimensions 1st Floor
Loft Dimensions 2nd Floor
Loft Description
Laundry Location
Number of Full Bathrooms1
Number of Three-Quarter Bathrooms
Number of Half Bathrooms1
Exterior Details
Builder / Manufacturer
Number of Terraces2
Terrace Square Footage100
Terrace LocationBedroom, Living Room
Primary View
Parking Level0
Parking Space ID0
Parking Description
Utility, Appliance & System Details
Heating SystemProgrammable Thermostat, Zoned Hvac
Heating FuelElectric
Cooling SystemEnergy Star Rated, Programmable Thermostat, Unit
Cooling FuelElectric
Energy ConservationInsulated Windows, Low E-windows, Tinted Windows
Hot WaterBuilding Boiler
Utility InformationAll Electric, Cable Tv Wired, Cable Wired
Refrigerator IncludedY
Refrigerator DescriptionBuilt-in, Stainless
Sink Disposer IncludedY
Dishwasher IncludedY
Dishwasher DescriptionBar, Built-in, Stainless
Oven DescriptionCooktop(e), Stainless
Clothes Washer IncludedY
Clothes Dryer IncludedY
Dryer UtilitiesElectric
Fireplaces0
Fireplace LocationsGreat Room, Living Room
Fireplace DescriptionGas
Association, Tax & Financial
Annual Taxes$3,618
Special ImprovementN
Special Improvement Balance$0
Annual Special Improvement$0
Association FeeY
Association NamePalms Place
Association Phone Number702-362-6262
Master Plan Fee$47
Association Fee 1$1,095
Association Fee 2$0
Association Fee IncludesCable, Concierge, Garbage Pickup, Gated Grounds, Landscape Maintenance, Management, Security(couldinclude Gated/guard Gated/roving), Utilities
AssessmentN
Assessment Amount
Listing Details
Listing is courtesyJonathan Magno of North American Realty of NV
Listing agent phone number(702) 596-8000
Original List Price$525,000
Earnest Deposit$5,000
Financing ConsideredCash, Conventional, Owner Will Carry
Days on Market318
Offer Acceptance Date
Estimated Closing Date
Sold Terms
Seller Contribution
Sales Price
Sales Price Per Square Foot
Actual Closing Date
Days Listing to Close
Property Condition
 Gary Anter
Gary Anter