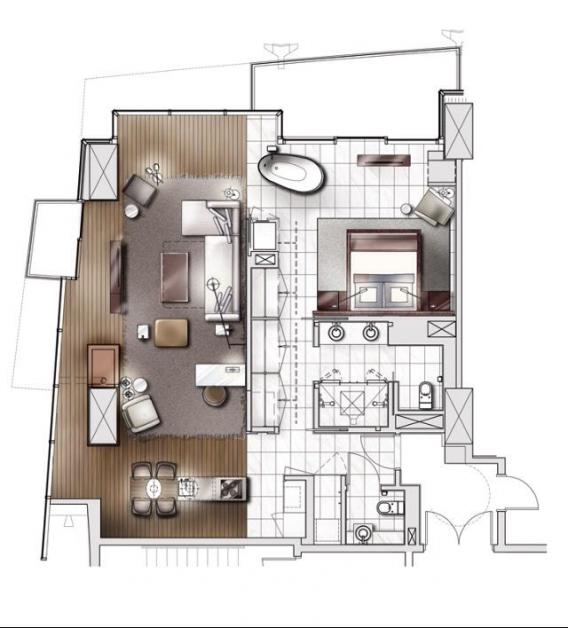
4381 Flamingo Road #2902
Las Vegas, NV 891034381 Flamingo Road #2902, Las Vegas, NV 89103
1,220 Square Feet
Located at Palms Place
1 Bed, 2 Baths, 0-Car Garage
Listed for $495,000 on 10/10/201,220 Square Feet
Located at Palms Place
1 Bedroom, 2 Bathrooms, 0-Car Garage
Listed for $495,000 on 10/10/201,220 Square Feet, Located at Palms Place
1 Bedroom, 2 Bathrooms, 0-Car Garage, Built in 2006
Listed for $495,000 on 10/10/20
Strip view, one bedroom condo with wrap around balcony, great for entertaining! Palms Place is a aaa four diamond resort and spa, connected to the palms casino and just 1. 2 miles from the strip, centrally located, easy access to dining, shopping & entertainment. Fully furnished: 2 king beds, sleeper sofa, 2 tvs, fireplace, & stainless appliances. Short- term rental options available!

Listing Information
Address4381 Flamingo Road #2902, Las Vegas, NV, 89103
Multiple Listing Number2238074
Listings StatusExpired
List Price$495,000
List Price per Square Foot$406
Short SaleN
Bank RepossessionN
Condo Features
Square Footage1,220
Building DescriptionHigh-Rise
Year Built2006
Number of Bedrooms1
Total Number of Bathrooms2
Number of Garage Stalls0
Floor Plan
Private PoolN
Indoor PoolN
Private SpaN
Indoor SpaN
Subdivision NamePalms Place A Resort Condo & Spa At The Palms Lv
Tower NamePALMS PLACE
Community FeaturesBusiness Center, Fitness Center, Pool, Pool Cabanas, Spa Center
Furnished Description
ViewsCity View, Strip View
Parcel Number16219511325
CountyClark County
MLS Area Code503
DirectionsFrom I-15, take exit 38/Flamingo Rd, follow signs for W Flamingo Palms Place is the farthest west building and has its own valet near intersection of Flamingo/ Arville.
Public Schools
| School Name | Grade Levels | Distance | PV Rating |
|---|---|---|---|
| Charles Silvestri Junior High School | 6-8 | 8213.1 mi | 5.4 / 10 |
| Ed W Clark High School | 9-12 | 8219.29 mi | 4.5 / 10 |
| Joseph E Thiriot Elementary School | PK-5 | 8220.1 mi | 6.6 / 10 |
Interior Details
Living Room
Family Room
Great Room
Dining Room
KitchenBreakfast Bar/counter
Master Bedroom
Master Bathroom
Second Bedroom
Third Bedroom
Fourth Bedroom
Fifth Bedroom
Interior DescriptionDrapes
Flooring Description
Loft Dimensions
Loft Dimensions 1st Floor
Loft Dimensions 2nd Floor
Loft Description
Laundry Location
Number of Full Bathrooms1
Number of Three-Quarter Bathrooms
Number of Half Bathrooms1
Exterior Details
Builder / Manufacturer
Number of Terraces1
Terrace Square Footage400
Terrace LocationLiving Room
Primary View
Parking LevelNA
Parking Space IDNA
Parking Description
Utility, Appliance & System Details
Heating SystemWall
Heating FuelElectric
Cooling SystemBuilding
Cooling FuelElectric
Energy ConservationNone
Hot WaterBuilding Boiler
Utility InformationCable Tv Wired
Refrigerator IncludedY
Refrigerator DescriptionStainless
Sink Disposer IncludedY
Dishwasher IncludedY
Dishwasher DescriptionStainless
Oven DescriptionCooktop(e)
Clothes Washer IncludedY
Clothes Dryer IncludedY
Dryer UtilitiesElectric
Fireplaces
Fireplace LocationsLiving Room
Fireplace Description
Association, Tax & Financial
Annual Taxes$3,323
Special ImprovementN
Special Improvement Balance$0
Annual Special Improvement$0
Association FeeY
Association NamePalms Place
Association Phone Number702-944-3414
Master Plan Fee$0
Association Fee 1$1,095
Association Fee 2$44
Association Fee IncludesConcierge, Electric, Internet, Utilities
AssessmentN
Assessment Amount
Listing Details
Listing is courtesyAudrey R Few of Northcap Residential
Listing agent phone number702-763-6786
Original List Price$495,000
Earnest Deposit$15,000
Financing ConsideredCash
Days on Market362
Offer Acceptance Date
Estimated Closing Date
Sold Terms
Seller Contribution
Sales Price
Sales Price Per Square Foot
Actual Closing Date
Days Listing to Close
Property Condition
 Gary Anter
Gary Anter