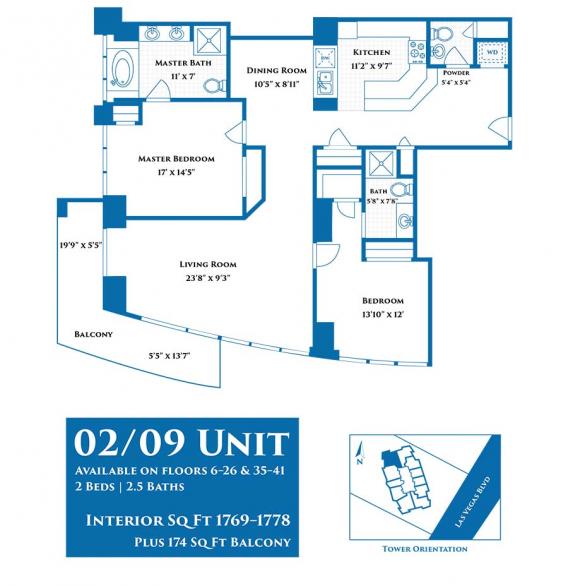
2700 Las Vegas Boulevard #4002
Las Vegas, NV 891092700 Las Vegas Boulevard #4002, Las Vegas, NV 89109
1,738 Square Feet
Located at Sky Las Vegas
2 Beds, 3 Baths, 1-Car Garage
Listed for $4,300,000 on 05/25/211,738 Square Feet
Located at Sky Las Vegas
2 Bedrooms, 3 Bathrooms, 1-Car Garage
Listed for $4,300,000 on 05/25/211,738 Square Feet, Located at Sky Las Vegas
2 Bedrooms, 3 Bathrooms, 1-Car Garage, Built in 2006
Listed for $4,300,000 on 05/25/21
............. Relisting... Do not contact sellers!!!!.........

Listing Information
Address2700 Las Vegas Boulevard #4002, Las Vegas, NV, 89109
Multiple Listing Number2299403
Listings StatusWithdrawn
List Price$4,300,000
List Price per Square Foot$2,474
Short SaleN
Bank RepossessionN
Condo Features
Square Footage1,738
Building DescriptionHigh-Rise
Year Built2006
Number of Bedrooms2
Total Number of Bathrooms3
Number of Garage Stalls1
Floor Plan
Private PoolN
Indoor PoolN
Private SpaN
Indoor SpaN
Subdivision NameSky Las Vegas
Tower NameSKY LAS VEGAS
Community FeaturesBbq Area, Business Center, Cc&rs, Clubhouse, Community Facilities, Community Pool, Community Spa, Concierge, Exercise Room, Fitness Center, Guard Gated, Guest Parking, Handball/racquetball Courts, Pet Park, Pool, Pool Cabanas, Recreation Room, Security, Social Calendar, Spa Outdoors, Storage, Theatre Room
Furnished Description
ViewsCity View, Mountain View, Pool, Strip View
Parcel Number16209616383
CountyClark County
MLS Area Code301
DirectionsFrom Sahara, North on Las Vegas Blvd, Sky Las Vegas on your left.
Public Schools
| School Name | Grade Levels | Distance | PV Rating |
|---|---|---|---|
| John S Park Elementary School | PK-5 | 1.71 mi | 5.4 / 10 |
| Ed W Clark High School | 9-12 | 2.46 mi | 4.5 / 10 |
Charter Schools
| School Name | Grade Levels | Distance | PV Rating |
|---|---|---|---|
| Innovations International Charter School of NV | 6-12 | 2.38 mi | 3.5 / 10 |
| Innovations International Charter School Of Nv | PK-5 | 2.38 mi | 4.4 / 10 |
| Delta Academy | 6-12 | 3.26 mi | 3.67 / 10 |
| Andre Agassi College Preparatory Academy | PK-5 | 3.84 mi | 6 / 10 |
| Andre Agassi College Preparatory Academy | 6-12 | 3.84 mi | 6 / 10 |
| Rainbow Dreams Academy | PK-5 | 3.93 mi | 3.6 / 10 |
| Rainbow Dreams Academy Secondary | 6-8 | 3.93 mi | 1.8 / 10 |
| Imagine 100 Academy Of Excellence | PK-5 | 4.28 mi | 3 / 10 |
| Imagine 100 Academy of Excellence | 6-8 | 4.28 mi | 3.6 / 10 |
| Odyssey Charter School K-5 | PK-5 | 4.41 mi | 6.4 / 10 |
| Odyssey Charter High School | 9-12 | 4.41 mi | 3.5 / 10 |
| Odyssey Charter School 6-8 | 6-8 | 4.41 mi | 6.6 / 10 |
| Explore Knowledge Academy | PK-5 | 5.39 mi | 6.8 / 10 |
| Equipo Academy School - 18433 | 6-11 | 5.59 mi | 3.75 / 10 |
| Mater Academy Mountain Vista | PK-8 | 5.94 mi | 10 / 10 |
Private Schools
Interior Details
Living RoomBuilt-in Bookcases, Media Center, Rear
Family Room
Great Room
Dining RoomDining Area
KitchenBreakfast Bar/counter, Custom Cabinets, Granite Countertops, Lighting Recessed, Marble/stone Flooring, Pantry, Stainless Steel Appliances
Master BedroomCeiling Fan, Ceiling Light, Walk-in Closet(s)
Master BathroomDouble Sink, Separate Shower, Separate Tub, Tub With Jets
Second BedroomCeiling Fan, Ceiling Light, Custom Closet, Tv/ Cable, Walk-in Closet(s), With Bath
Third Bedroom
Fourth Bedroom
Fifth Bedroom
Interior DescriptionBlinds, Ceiling Fan(s), Fire Sprinklers, Glass Walls, Window Coverings Partial
Flooring DescriptionMarble/stone, Tile
Loft Dimensions
Loft Dimensions 1st Floor
Loft Dimensions 2nd Floor
Loft Description
Laundry Location
Number of Full Bathrooms2
Number of Three-Quarter Bathrooms
Number of Half Bathrooms1
Exterior Details
Builder / Manufacturer
Number of Terraces1
Terrace Square Footage120
Terrace LocationLiving Room
Primary ViewWest
Parking LevelTBD
Parking Space IDTBD
Parking DescriptionAssigned Covered Parking, Guest Parking, Valet Parking
Utility, Appliance & System Details
Heating SystemCentral, Programmable Thermostat
Heating FuelElectric
Cooling SystemProgrammable Thermostat
Cooling FuelElectric
Energy ConservationLow E-windows, Tinted Windows
Hot WaterBuilding Boiler
Utility InformationAll Electric, Cable Tv Wired, Solar Screens
Refrigerator IncludedY
Refrigerator DescriptionBuilt-in
Sink Disposer IncludedY
Dishwasher IncludedY
Dishwasher DescriptionBuilt-in
Oven DescriptionBuilt-in Oven(e), Cooktop(e)
Clothes Washer IncludedY
Clothes Dryer IncludedY
Dryer UtilitiesElectric
Fireplaces0
Fireplace Locations
Fireplace Description
Association, Tax & Financial
Annual Taxes$4,161
Special ImprovementN
Special Improvement Balance$0
Annual Special Improvement$0
Association FeeY
Association NameSky Las Vegas
Association Phone Number702-669-3160
Master Plan Fee$0
Association Fee 1$1,080
Association Fee 2$0
Association Fee IncludesCommon Area Taxes, Concierge, Elevator Service, Garbage Pickup, Gated Grounds, Media Room, Recreation Facilities, Water
AssessmentN
Assessment Amount
Listing Details
Listing is courtesyKari M Williams of Innovative Real Estate Strateg
Listing agent phone number702-817-2121
Original List Price$3,000,000
Earnest Deposit$300,000
Financing ConsideredCash, Conventional
Days on Market714
Offer Acceptance Date
Estimated Closing Date
Sold Terms
Seller Contribution
Sales Price
Sales Price Per Square Foot
Actual Closing Date
Days Listing to Close
Property Condition
 Gary Anter
Gary Anter